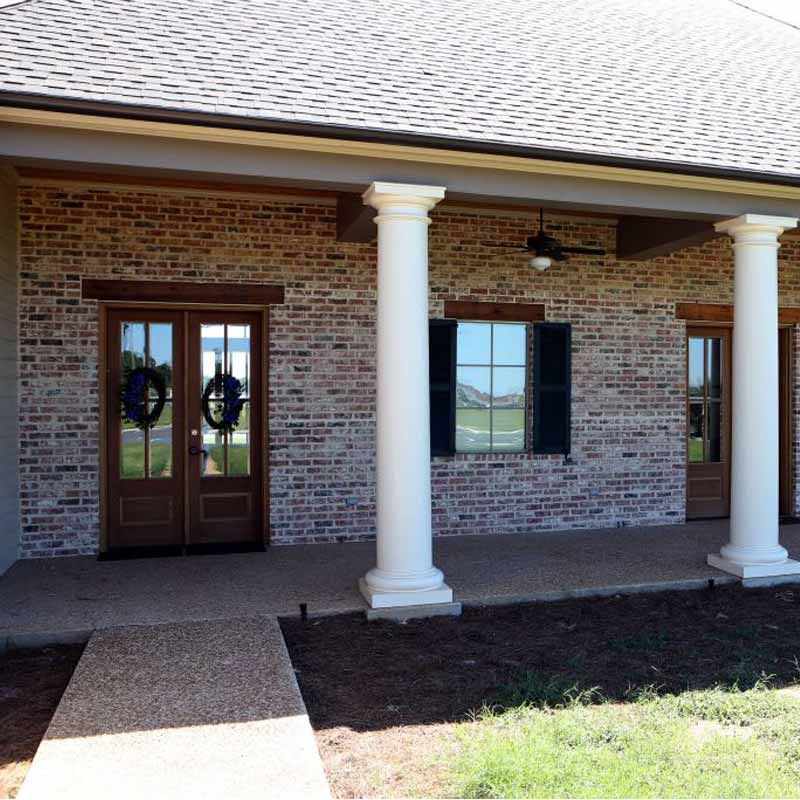
The Tri Sigma Meeting House project includes the construction of a new 1-story wood frame sorority house at Northwestern State University. This new addition will be approximately 3,600 SF. The exterior is to be comprised of face brick and fiber cement board and will be accented by brick pavers and round architectural columns. The roof structure is to include fiberglass reinforced shingles and metal roof panels. The interior will house decorative beams, custom casework and various miscellaneous specialties.
Northwestern State University
Pre-Construction, Design/Build, General Contracting
10/12/2012